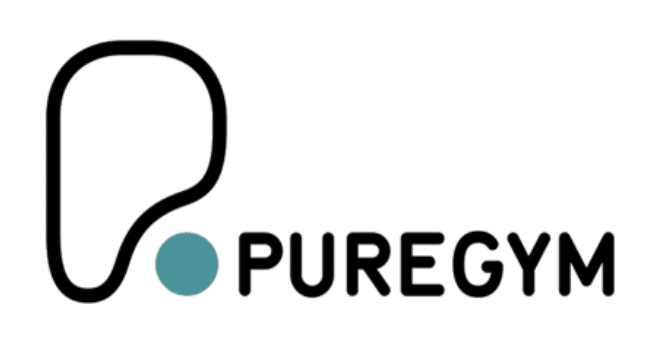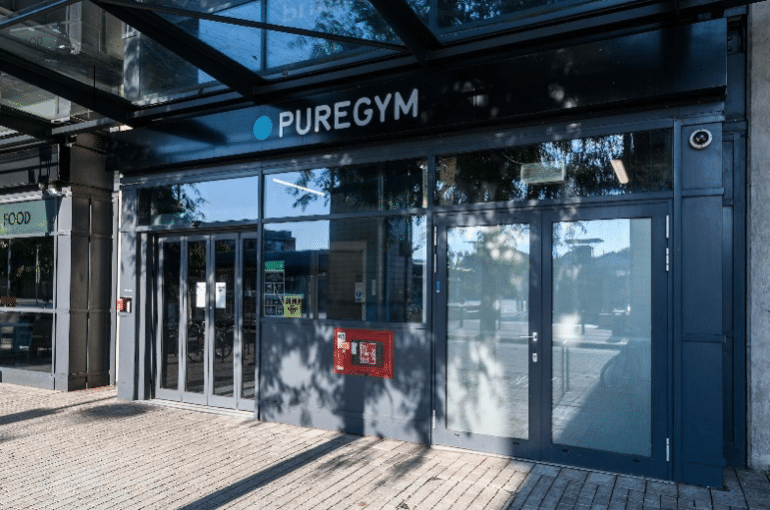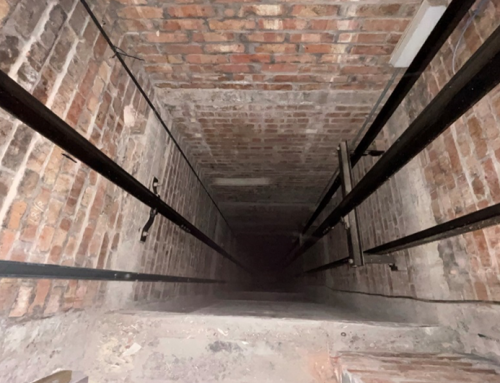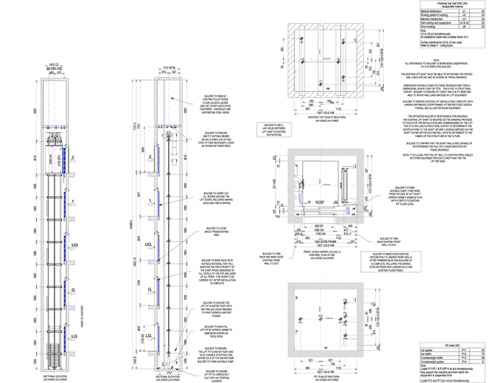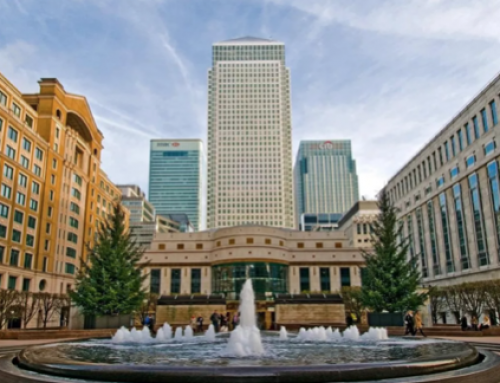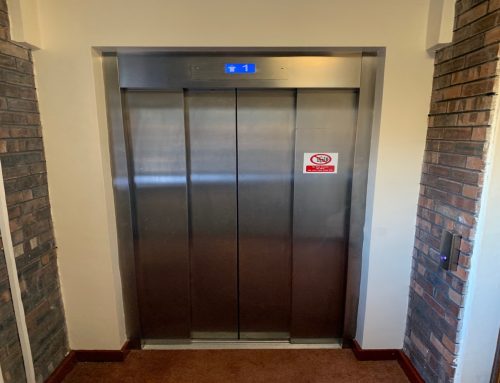Project Description
Builder works to new lift installation
CBES was originally contracted to undertake all builders enabling works including building, mechanical, electrical, flooring, decorating and lift removal.
Following further detailed inspection CBES was employed to investigate and report on a complicated lift shaft building structure.
To result of the investigation required CBES to carefully take down the shaft walls.
CBES worked closely with the lift installer to design a steel frame tied into the building structure capable of taking a duplex pair of lifts in a 2-surplus shaft.
To add to the design difficulty the shaft was leaning in by 25mm which meant we only had -5mm to work with.
The right hand shaft was also a firefighting lift as CBES is FIRAS certificated we were able to install shaft fire proofing and issue FIRAS certification.
The steel structure was designed and fitted by CBES. CBES also rebuilt the shaft walls in concrete block to precise tolerances. We had to construct a 5-floor structure with a maximum of 2.5- tolerance.
The shaft steelwork was then fire protected on a 2-hour rating.
